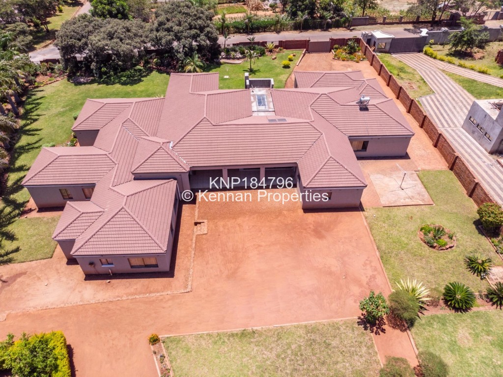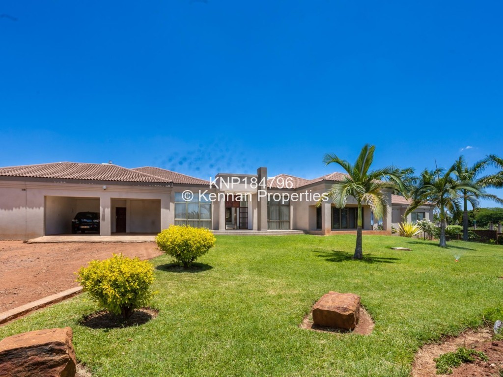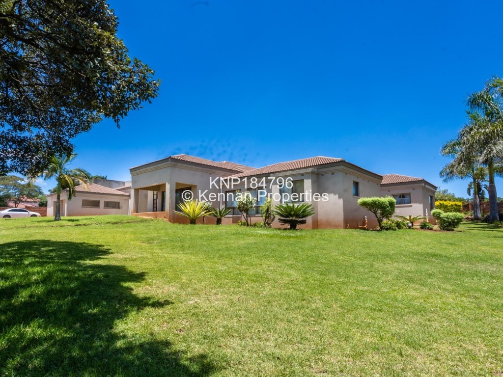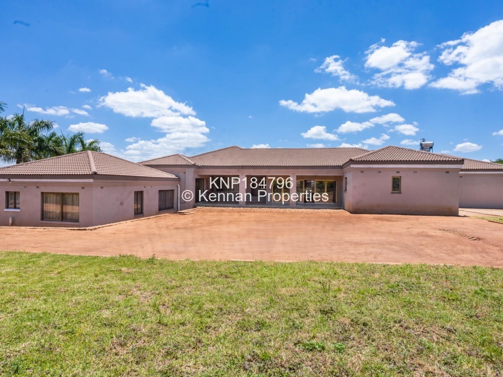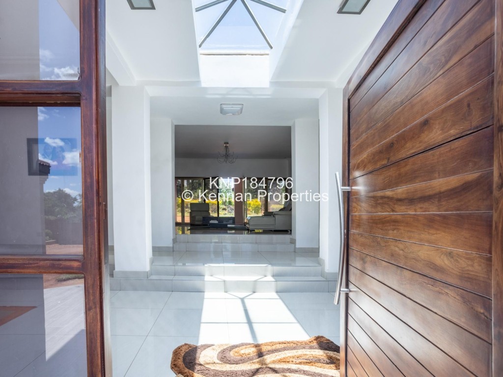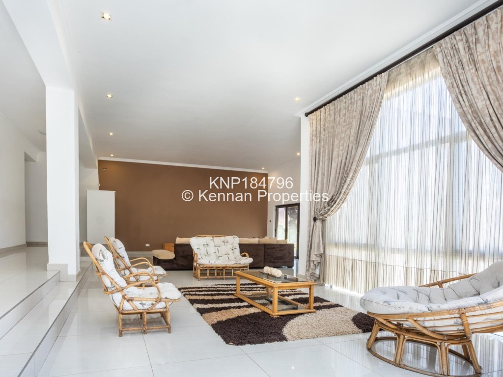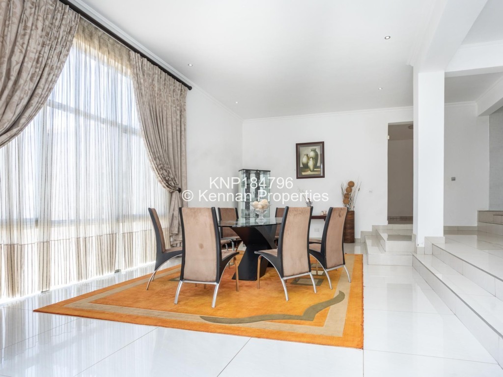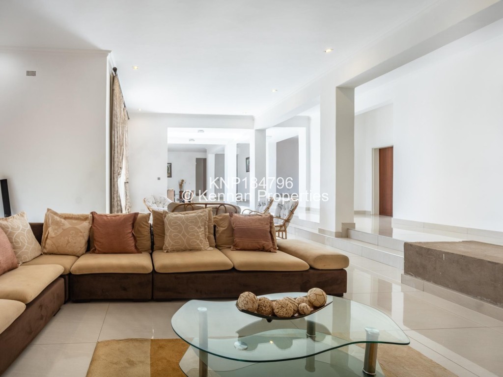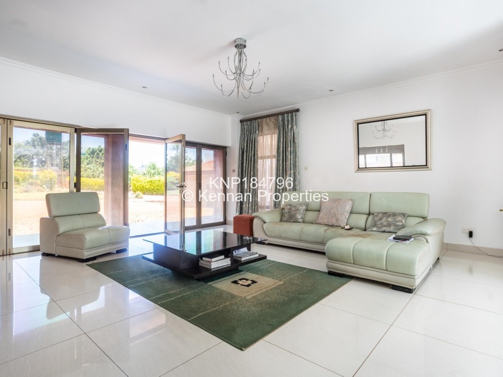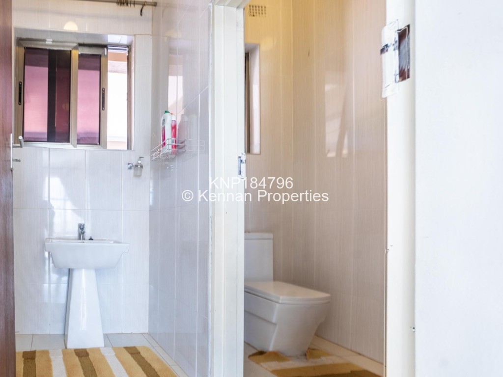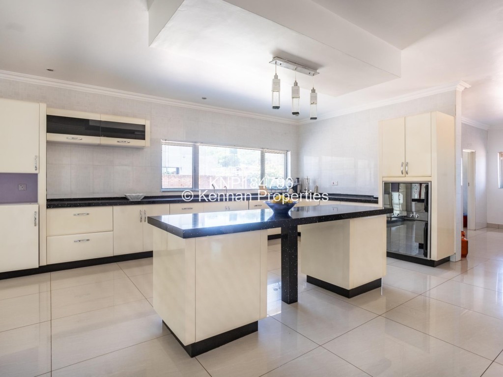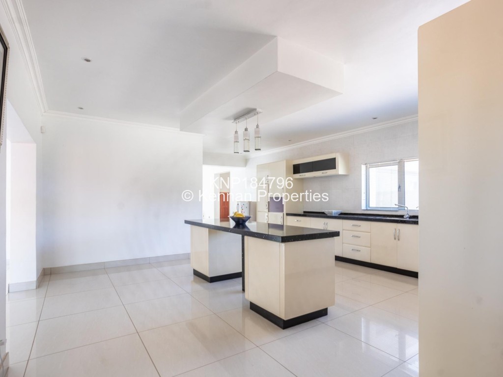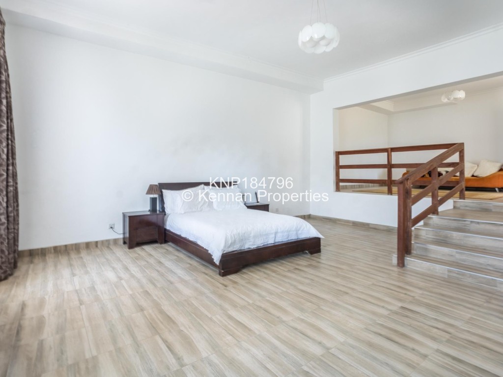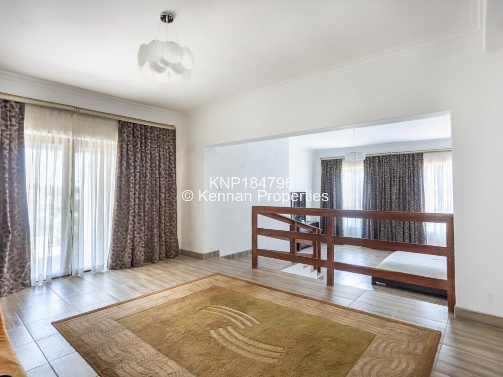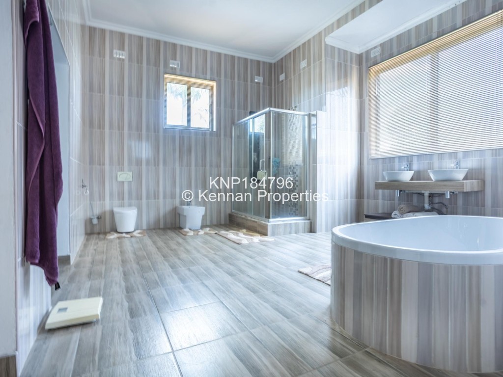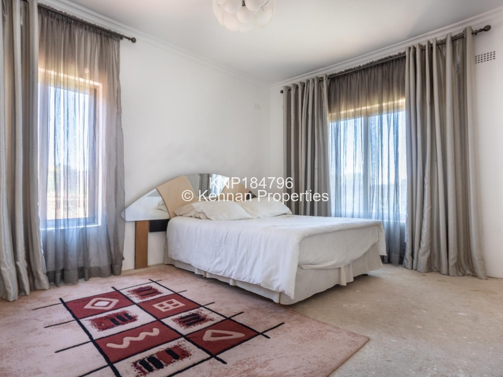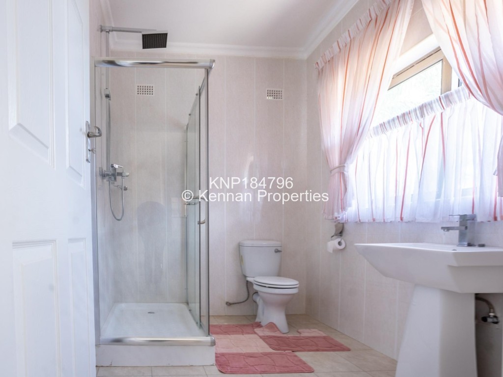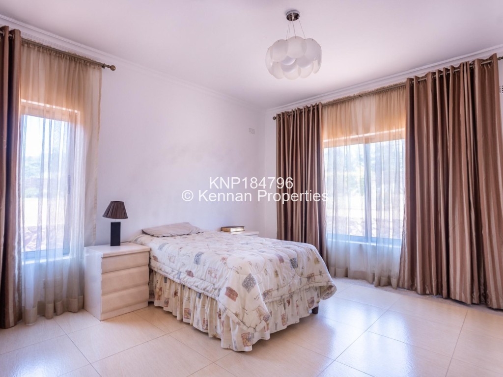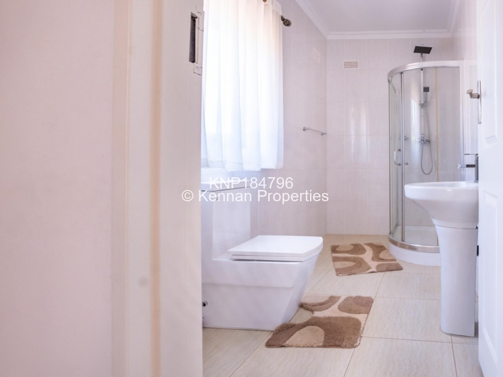Description
Nestled in the serene setting of Shawasha Hills with great views, this beautiful home is a gem in modern living. Offering delightful split level open-plan arrangement comprising of sun lounge, dining room and TV lounge. Enjoy scenic views from these rooms. This leads to a spacious, lovely, fitted kitchen with pantry, utensils storeroom, scullery and laundry room. The 8 bedrooms are accommodated within three wings. Main wing: Consists of main bedroom ( en-suite) with his and hers closets, and spacious lounge. This opens onto a private veranda. There are two additional bedrooms which share a lovely full bathroom. Second wing: The second wing has two bedrooms sharing a full bathroom and in addition, a third bedroom equipped with a bathroom and toilet en-suite. Guest wing: The third section of the house is self-contained and consists of two bedrooms, lounge as well as kitchenette. This residence provides ample room for relaxation and gatherings. The property comes with a double lock-up garage including self-contained double staff quarters. It is also equipped with a prolific borehole plus storage tank. Land size is 4299sqm, property is walled and electric gated.
Main Features
- 8 Bedrooms
- N/A
- 2 Lounges
- 2 Garages
- 1 Borehole
- 1.06Ac
