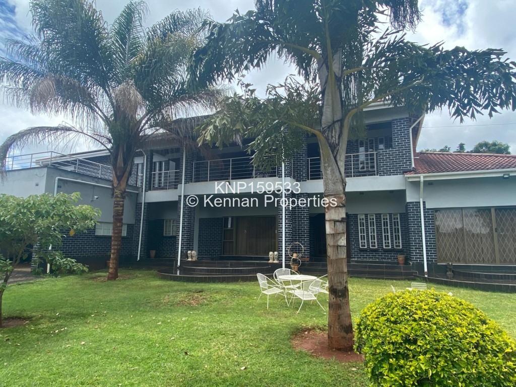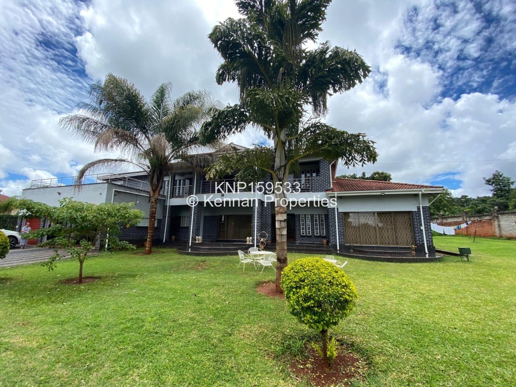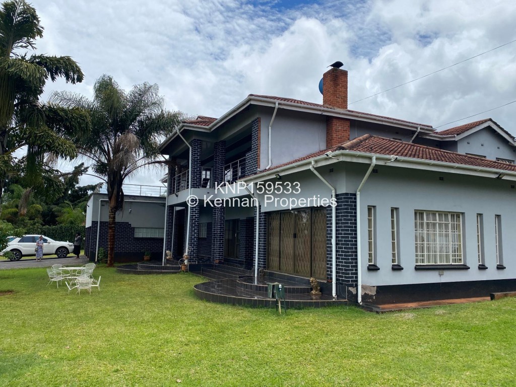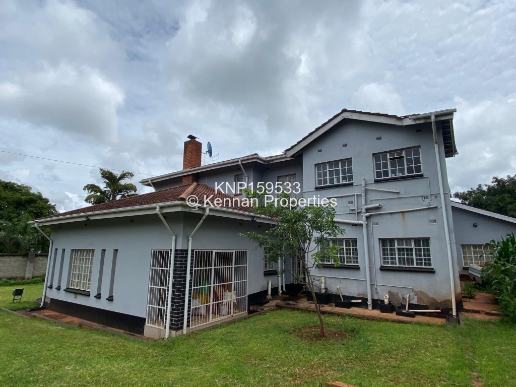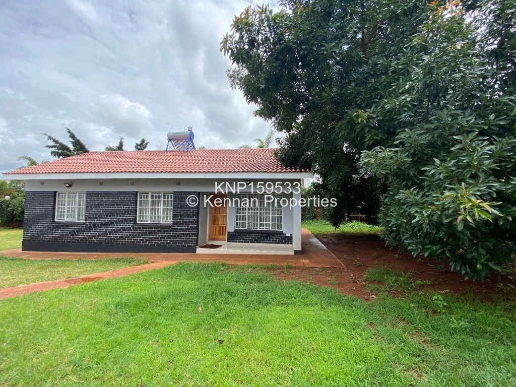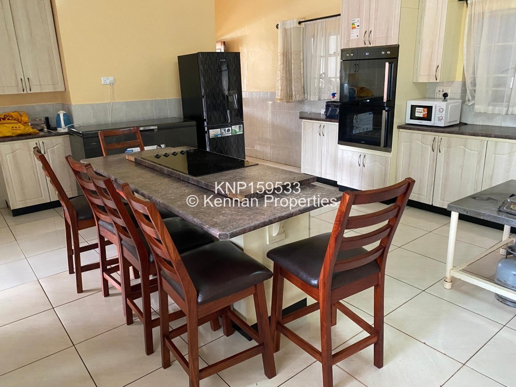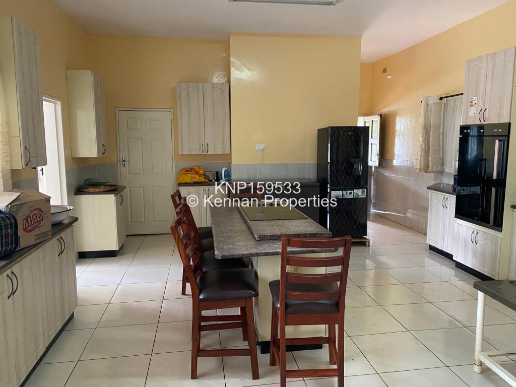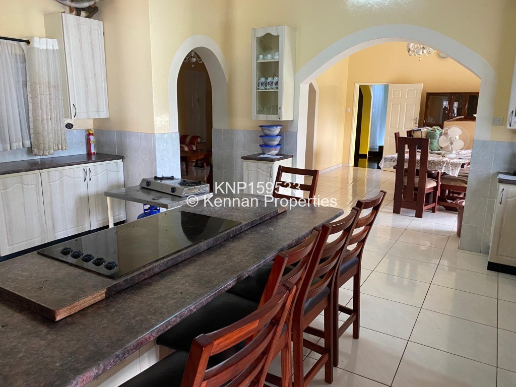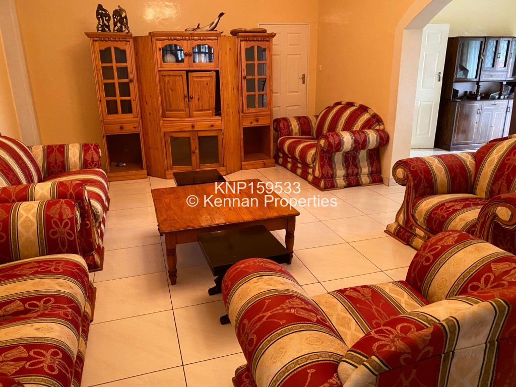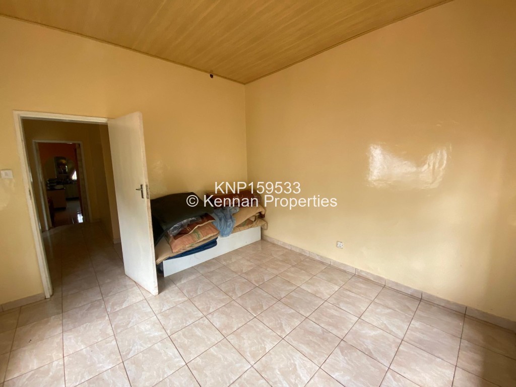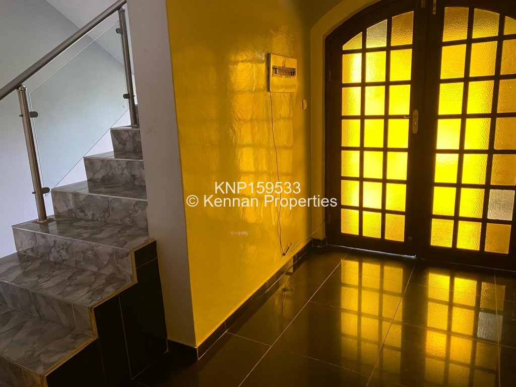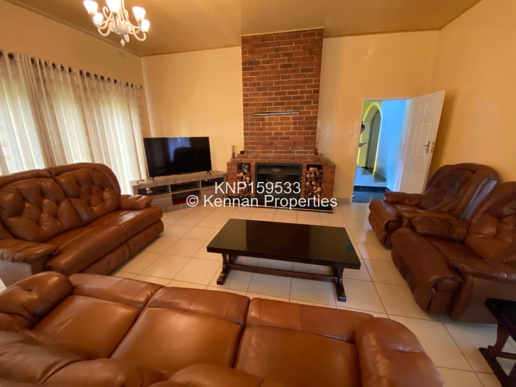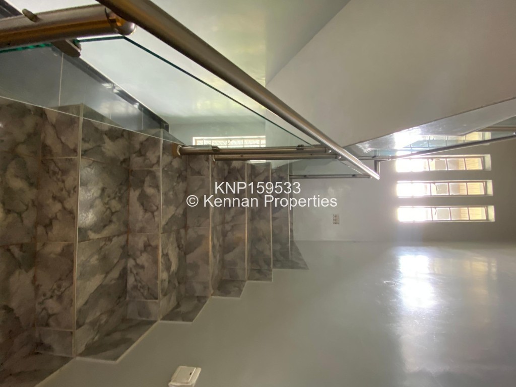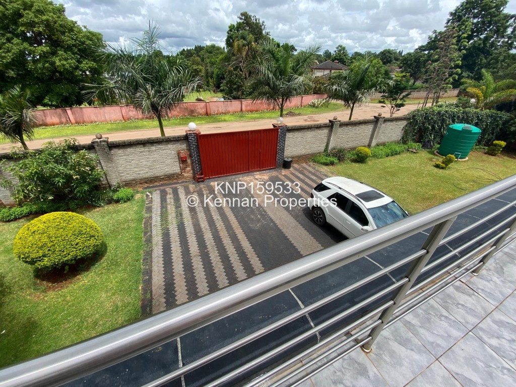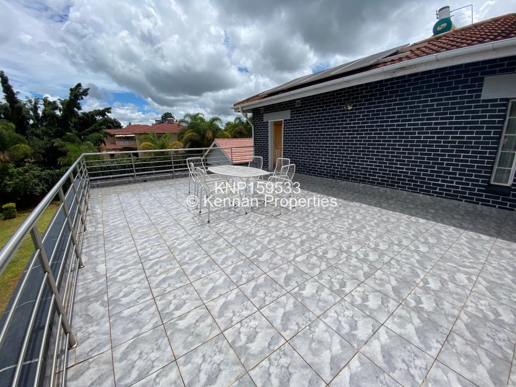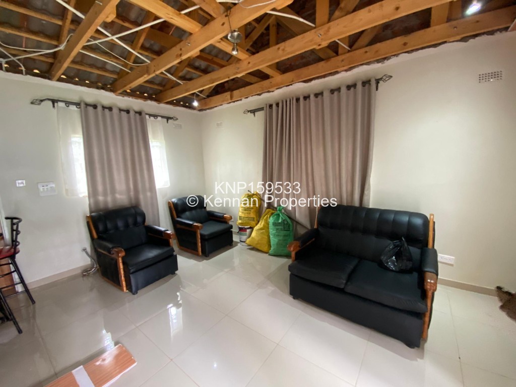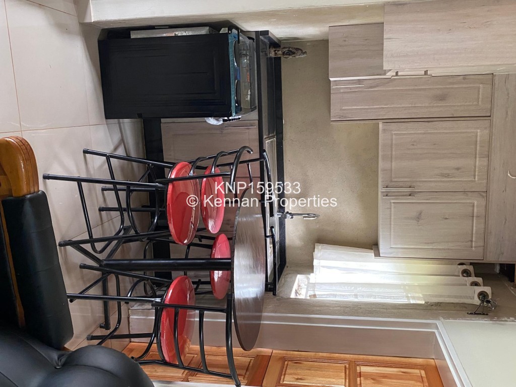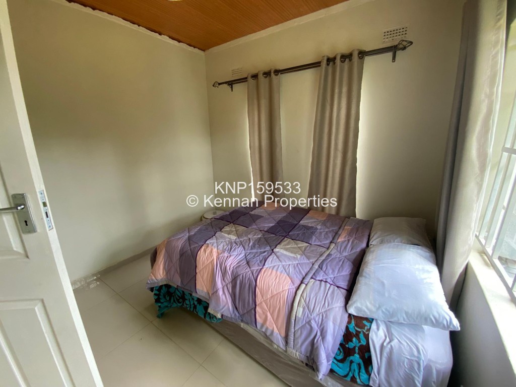Description
REDUCED.
This alluring home offers a large fitted kitchen, pantry and scullery. The open-plan kitchen leads into the lovely, dining room and first lounge.
The lounge leads to two separate wings, The first wing consists of two spacious bedrooms that share a toilet and shower. The second wing has 2 double bedrooms both en-suite. There is also a separate shower and toilet.
There is a second kitchenette area, with 1- bedroom ensuite shower and bath. The kitchenette area has its own door that leads outside.
Upstairs consists of an entrance that leads onto the balcony, a kitchenette and laundry room. There is also room that could be converted into a toilet or shower.
The master bedroom upstairs has an ensuite shower, bath and toilet, as well has a walk-in cupboard. The master bedroom has its own access to the large balcony.
There are 5 bedrooms upstairs including the master bedroom. 3 bedrooms are ensuite, and the other rooms share a sperate toilet.
The modern cottage offers a kitchenette and lounge area. 3 double bedrooms which share a bath and toilet and a separate toilet.
There is also a triple lock-up garage and separate double-parking space behind the house.
Good borehole with 5000-liter tank. Electric gate and beautifully paved driveway.
NOSTRO WILL BE CONSIDERED
Main Features
- 10 Bedrooms
- 7 Bathrooms
- 3 Lounges
- 3 Garages
- 1 Borehole
- 2,203Sqm
